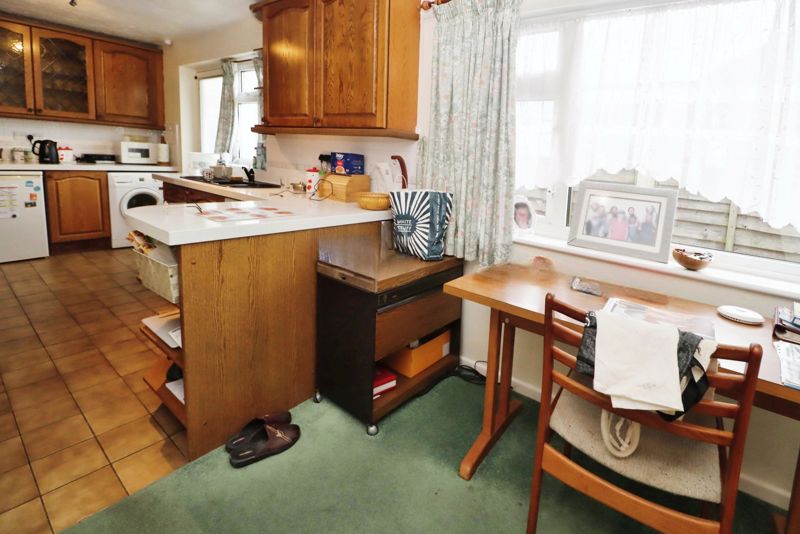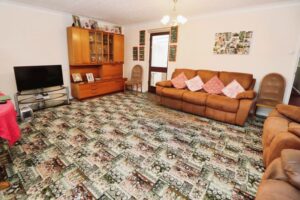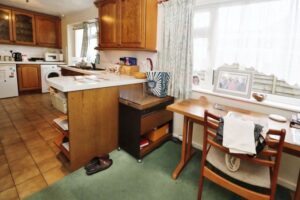£450,000
Wivenhoe Road, Alresford, CO7
Property Summary
** FOUR BEDROOM DETACHED BUNGALOW ** This fantastic bungalow has all the potential to become a fabulous family home, with both space inside and out. With an overall plot size of around 1/4 acre (sts), there is space galore, not only in the rear garden which is around 240' (sts) but to the front where the block paved drive provides off road parking for numerous vehicles, access to the garage and turning for vehicles. Inside the property there is a large lounge/diner, kitchen/breakfast room, four bedrooms as well as a conservatory and separate bathroom and toilet. Whilst the property is heated by gas central heating, there is also air-conditioning throughout for those warm summer months. Situated in an ideal position, within walking distance to the train station as well as local shops and schools, this really is an ideal family home. ** CALL TO VIEW TODAY - 01206 302288 **Property Description
Entrance Porch
uPVC partially glazed front door, carpet flooring, centre light, internal door to garage.
Hall
Carpet flooring, centre light.
Lounge 18' 7'' x 18' 0'' (5.66m x 5.48m)
Two windows to front aspect, carpet flooring, two centre lights, two radiators, air-conditioning unit.
Conservatory 20' 5'' x 6' 11'' (6.22m x 2.11m)
Windows to side aspect, patio doors leading to rear garden, vinyl flooring, wall mounted lights, radiator.
Kitchen/Breakfast Room 20' 6'' x 9' 4'' (6.24m x 2.84m)
Two windows to side aspect, tiled floor to kitchen, carpet to breakfast room, two centre lights, radiator, air-conditioning unit. Range of wall and base units with 1½ bowl stainless steel sink/drainer, eye level double oven, gas hob, space for washing machine, dishwasher, fridge/freezer, built-in cupboard.
Hall
Carpet flooring, centre light, radiator, air-conditioning unit.
Bedroom One 12' 7'' x 10' 11'' (3.83m x 3.32m)
Patio doors to rear garden, carpet flooring, centre light, radiator, air-conditioning unit.
Dressing Room/Office 10' 4'' x 7' 1'' (3.15m x 2.16m)
Window to rear aspect , carpet flooring, centre light, radiator, fitted wardrobes.
Bedroom Two 9' 11'' x 8' 10'' (3.02m x 2.69m)
Window to rear aspect, carpet flooring, centre light, radiator, fitted wardrobes.
Bedroom Three 10' 2'' x 7' 10'' (3.10m x 2.39m)
Window to side aspect, carpet flooring, centre light, radiator, built-in wardrobe.
Bedroom Four 9' 9'' x 7' 11'' (2.97m x 2.41m)
Window to side aspect, carpet flooring, centre light, radiator, built-in wardrobe.
Bathroom 6' 3'' x 5' 9'' (1.90m x 1.75m)
Obscured window to side aspect, tiled flooring, inset spot lights, radiator. Panelled bath with electric shower over, vanity sink unit, fully tiled walls.
Cloakroom 5' 9'' x 2' 8'' (1.75m x 0.81m)
Obscured window to side aspect, tiled flooring, centre light, low level WC.
Garage 15' 7'' x 12' 2'' (4.75m x 3.71m)
Electric door, power and light, internal door to hallway
Exterior
FRONT
Brick wall to front with shrubs and flower borders, block paved drive with off road parking and turning for several cars, side access to rear garden.
REAR
Large rear garden circa 230' x 40' (sts), paved patio area and pathway, laid to lawn with mature trees and shrubs, garden shed, greenhouse and potting shed, vegetable patch, fenced borders.
Agent's Note
The property features solar panels which benefit the owner from a feed in tariff which currently returns between £800 - £1000 per year back to the owner.
£450,000
Wivenhoe Road, Alresford, CO7
- • DETACHED BUNGALOW
- • 1/4 ACRE PLOT SIZE (sts)
- • FOUR BEDROOMS
- • SPACIOUS LOUNGE/DINER
- • KITCHEN/BREAKFAST ROOM
- • CONSERVATORY
- • OFF ROAD PARKING & GARAGE
- • CLOSE TO SCHOOLS & SHOPS
- • WALKING DISTANCE TO TRAIN STATION
- • VILLAGE LOCATION

















































