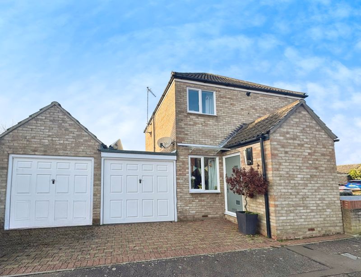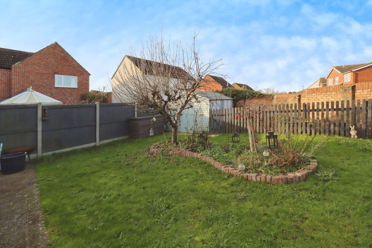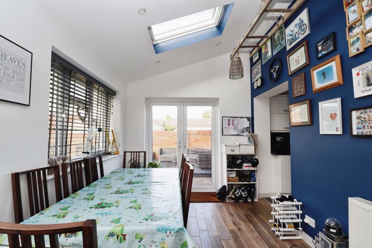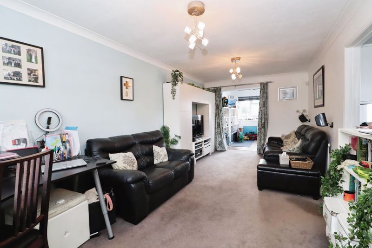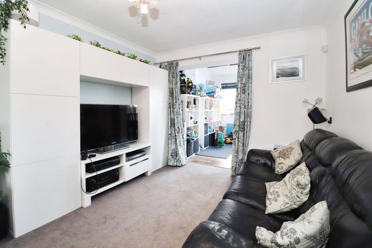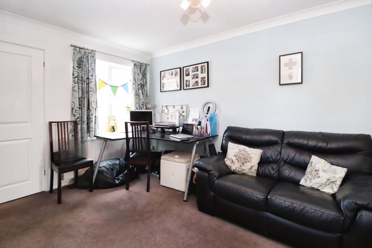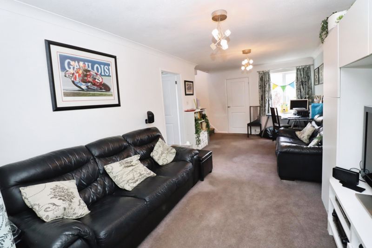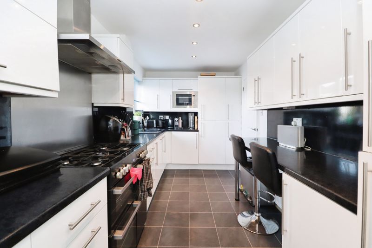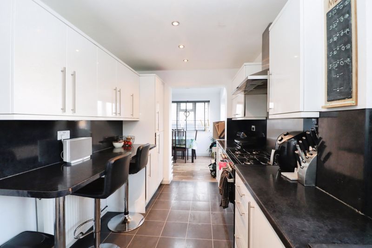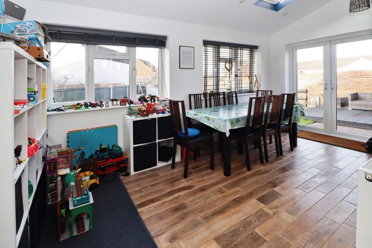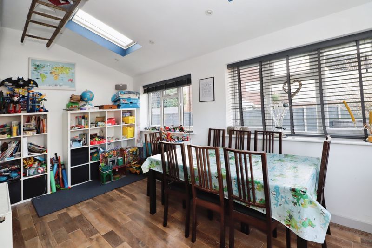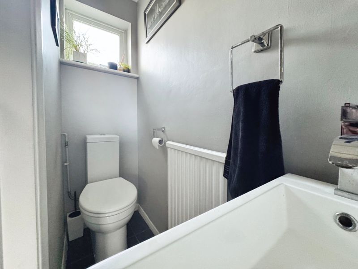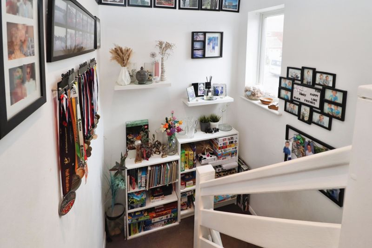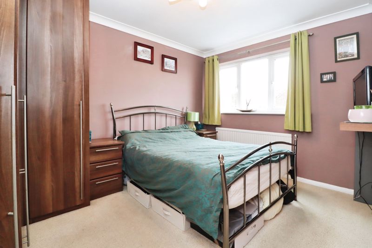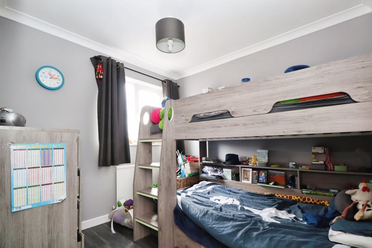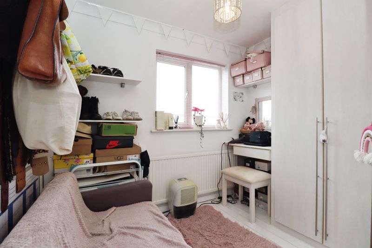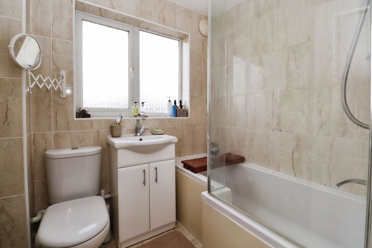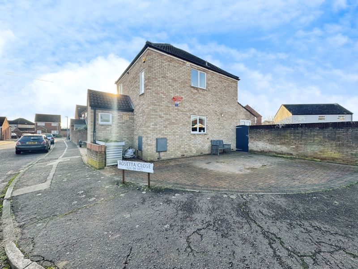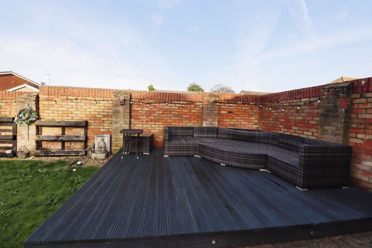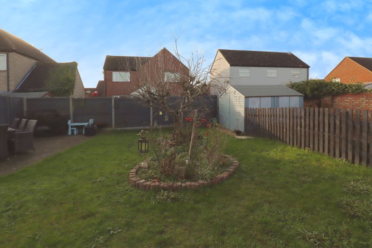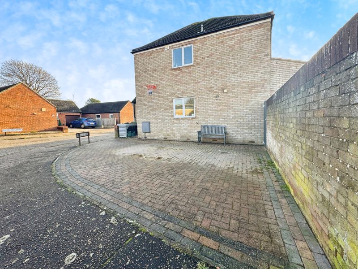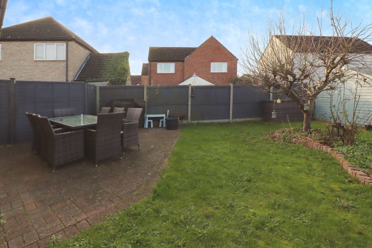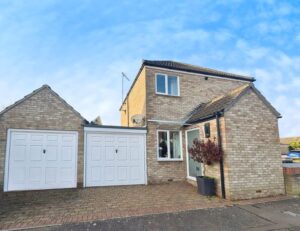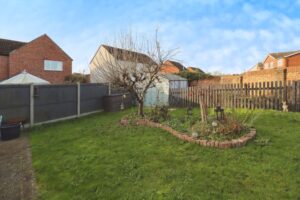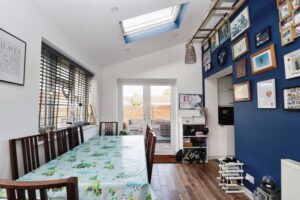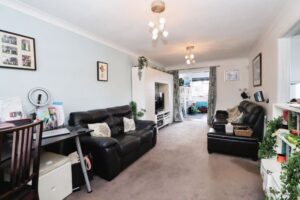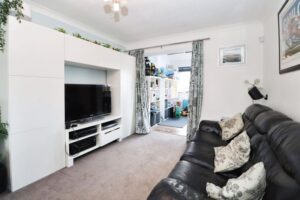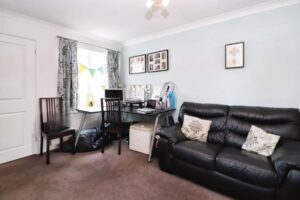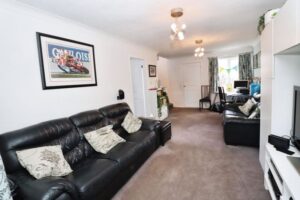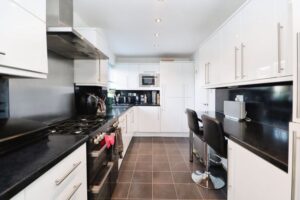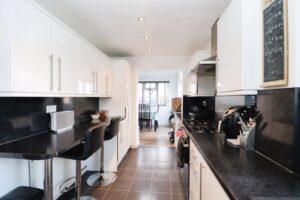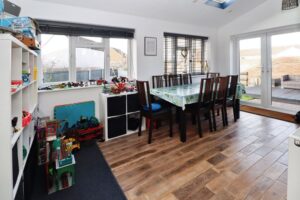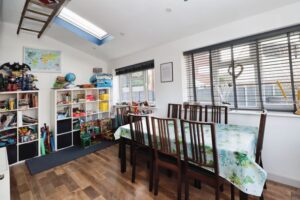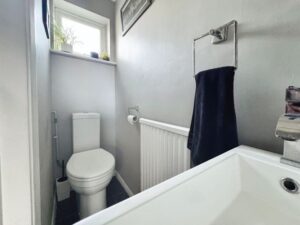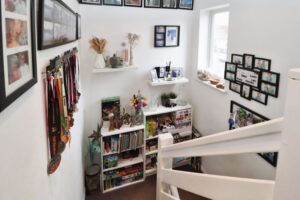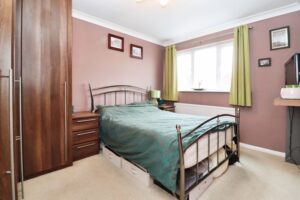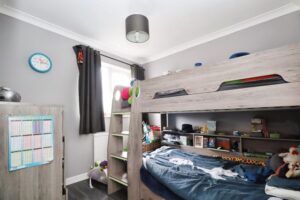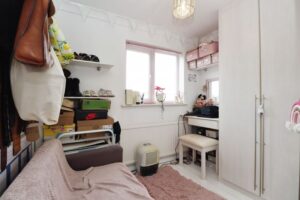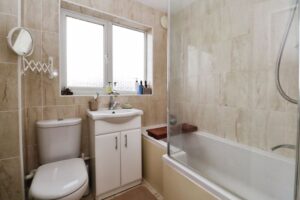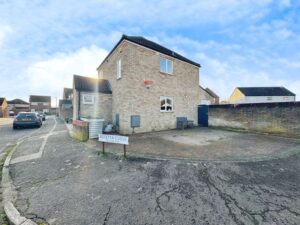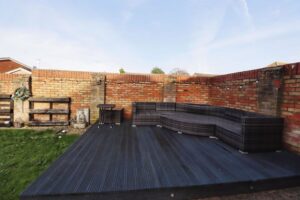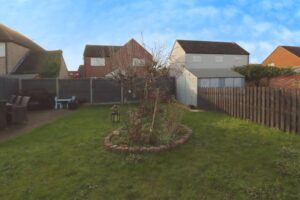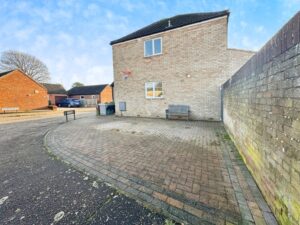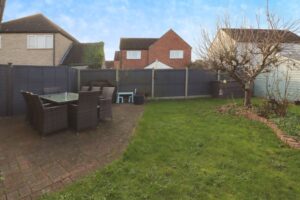£335,000
Rosetta Close, Wivenhoe, Colchester, CO7
Property Summary
*WELL PRESENTED DETACHED THREE BEDROOM CORNER PLOT FAMILY HOME IN WALKING DISTANCE TO SCHOOLS AND UNIVERISTY OF ESSEX * This versatile home offers a variety of configuration possibilities to suit your needs. The ground floor boasts a spacious lounge, cloakroom, a fully equipped kitchen and a separate dining room bathed in natural light, while the first floor includes three bedrooms and a family bathroom. Located near the popular Broomgrove School, the property enjoys excellent proximity to local shops, bus routes and is just a short walk to the train station. Enjoying the advantages of being situated on a corner plot, with an abundance of parking with the added benefit of an attached double garage, this property would make the ideal home for families.CALL TO VIEW TODAY!
Property Description
Entrance Hall
Entrance door, centre light. Doors to Cloakroom and Lounge.
Cloakroom 5' 4'' x 2' 8'' (1.62m x 0.81m)
Window to side aspect, low level WC and wash hand basin, centre light, tiled flooring.
Lounge 20' 10'' x 10' 0'' (6.35m x 3.05m)
Double glazed window to front aspect, centre lights, carpet flooring, two radiators. Stairs leading to First Floor Landing.
Kitchen/Breakfast Room 14' 7'' x 7' 5'' (4.44m x 2.26m)
Double glazed window to side aspect, centre light, tiled flooring, radiator. Range of base, drawer and eye level units. Work surface inset stainless steel sink and drainer. Space for range cooker. Integrated washing machine and dishwasher. Breakfast bar seating.
Dining Room 16' 4'' x 8' 7'' (4.97m x 2.61m)
Two double glazed windows to rear aspect overlooking the garden, two double glazed skylight windows, wooden flooring, inset spot lights, radiator. French doors to side leading to rear garden.
First Floor Landing
Window to front aspect, airing cupboard, access to loft. Doors to:
Bedroom One 11' 9'' x 9' 0'' (3.58m x 2.74m)
Window to rear aspect, carpet flooring, centre light, radiator, fitted wardrobe.
Bedroom Two 9' 0'' x 8' 3'' (2.74m x 2.51m)
Window to front aspect, wooden flooring, centre light, radiator.
Bedroom Three 8' 10'' x 8' 0'' (2.69m x 2.44m)
Window to rear, carpet flooring, centre light, radiator, fitted wardrobe.
Family Bathroom 6' 6'' x 5' 8'' (1.98m x 1.73m)
Window to side, vinyl flooring, centre light, radiator. Panelled bath with shower over, low level WC and pedestal wash hand basin, partially tiled walls.
Exterior
FRONT
Double Garage and parking for numerous cars.
SIDE
Off street parking.
REAR
Laid to lawn, decking with seating area, patio, pond and garden shed. Gate access to side.
£335,000
Rosetta Close, Wivenhoe, Colchester, CO7
- • DETACHED THREE BEDROOM FAMILY HOME
- • DOUBLE GARAGE
- • CORNER PLOT
- • 20FT LOUNGE
- • SEPARATE DINING ROOM
- • CLOAKROOM AND FIRST FLOOR BATHROOM
- • FAMILY SIZED GARDEN
- • PARKING FOR NUMEROUS VEHICLES
- • CLOSE TO BROOMGROVE SCHOOL/STATION/UNIVERSITY OF ESSEX
- • LOTS OF LIVING SPACE IN A REQUESTED LOCATION


