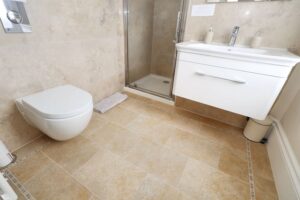£2,000 pcm
New Street, Brightlingsea
Property Summary
** FIVE BEDROOM EXECUTIVE PENTHOUSE WITH PANORAMIC VIEWS ** Town and Country Residential are delighted to offer this architecturally exclusive penthouse property, formerly the prestigious Royal Hotel, offering substantial five bedroomed living accommodation in a unique setting that blends contemporary styling with vintage design. With its eclectic 2nd floor gallery 'The Belvedere Viewing Tower' that boasts outstanding panoramic views across the beach huts and rooftops of the old town with their timeless and nostalgic character, to the modern executive style of the marina waterfront development, and out to the stunning coastal seascape, this penthouse property offers both a practical and yet totally unique family home. The property benefits from 5 bedrooms, 2 reception rooms, 3 bathrooms, contemporary kitchen, roof terrace in addition to the substantial viewing tower, and delightful ground floor courtyard garden and parking with easy access to the town centre and waterfront. Steeped in history, the property denotes a local landmark and a wonderful opportunity to be enveloped in the history and character of this unique Cinque Port town. ** AVAILABLE OCTOBER 2024 **Holding deposit equal to 1 weeks rent
Tenancy deposit equal to 5 weeks rent
Guarantor may be required
Non-smokers only
Property Description
Entrance Hallway
Entrance via door to stairs to first floor with door to Penthouse, Main entrance hall comprises of stairs to second floor reception hallway, door to bedroom five
Bedroom Five 11' 7'' x 10' 1'' (3.53m x 3.07m)
Window to side, carpet, centre light, radiator, built in cupboards
Reception Hall 36' 10'' x 8' 10'' (11.22m x 2.69m)
Carpet, centre lights
Lounge 17' 3'' x 15' 3'' (5.25m x 4.64m)
Windows to side and rear, carpet, centre light, radiator, feature fire place housing a log burner
Kitchen 10' 10'' x 11' 4'' (3.30m x 3.45m)
Window to side, Karndean flooring, inset spot lights, range of contemporary wall and base units housing an inset sink, eye level double oven/microwave, electric hob with extractor over, fridge/freezer, dishwasher, Island housing a breakfast bar
Dining Room 16' 0'' x 13' 7'' (4.87m x 4.14m)
Window to side, carpet, centre light, radiator, feature fire place
Bedroom One 8' 10'' x 20' 3'' (2.69m x 6.17m)
Window to front, carpet, centre light, radiator
En-suite 8' 9'' x 6' 4'' (2.66m x 1.93m)
Obscured window to front, tiled flooring, inset spot lights, radiator, shower enclosure, wall mounted WC, wall mounted hand basin
Bedroom Two 12' 5'' x 8' 9'' (3.78m x 2.66m)
Window to side, carpet, centre light, radiator
Bedroom Three 8' 10'' x 15' 7'' (2.69m x 4.75m)
Window to front, carpet, centre light, radiator
Bedroom Four 8' 8'' x 12' 6'' (2.64m x 3.81m)
Window to side, carpet, centre light, radiator
Shower Room 7' 0'' x 10' 0'' (2.13m x 3.05m)
Obscured window to side, Karndean flooring, inset spot lights, shower enclosure, low level WC, vanity unit, airing cupboard which houses the washing machine
Family Bathroom 11' 8'' x 9' 11'' (3.55m x 3.02m)
Obscured window to side, Karndean flooring, inset spot lights, corner bath, separate shower enclosure, combination vanity unit, two heated towel rails
Roof Terrace
Secluded walled and paved area providing total privacy and views across the Brightlingsea area
Ante Room 12' 4'' x 11' 9'' (3.76m x 3.58m)
Window to side, wooden floor, wall mounted light, wood panelled walls
Outside
Off road parking for two vehicles, access to bin storage area, passageway leading to well maintained private courtyard garden
£2,000 pcm
New Street, Brightlingsea
- • Exclusive Penthouse Property
- • Unique Viewing Gallery with Panoramic Views
- • Five Double Bedrooms
- • Contemporary Fitted Kitchen
- • Separate Dining Room
- • Family Bathroom
- • Separate Shower Room
- • Roof Terrace
- • Courtyard Garden and Parking
- • Available October 2024





























































